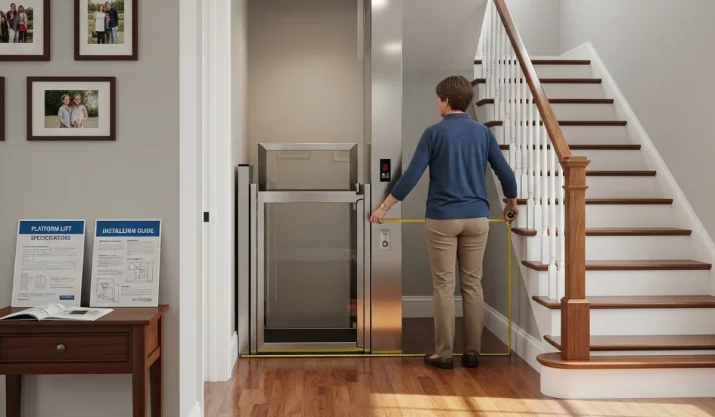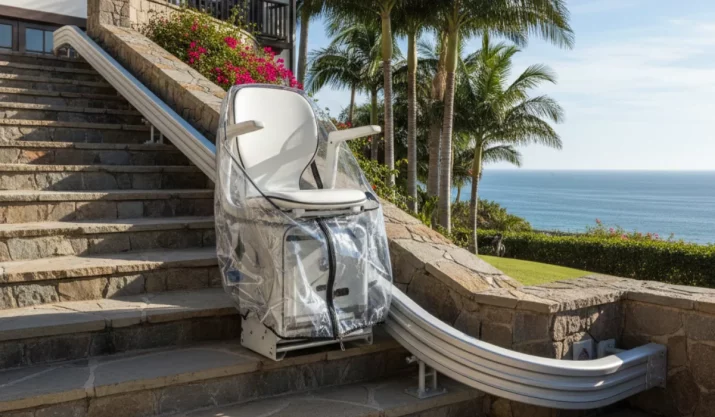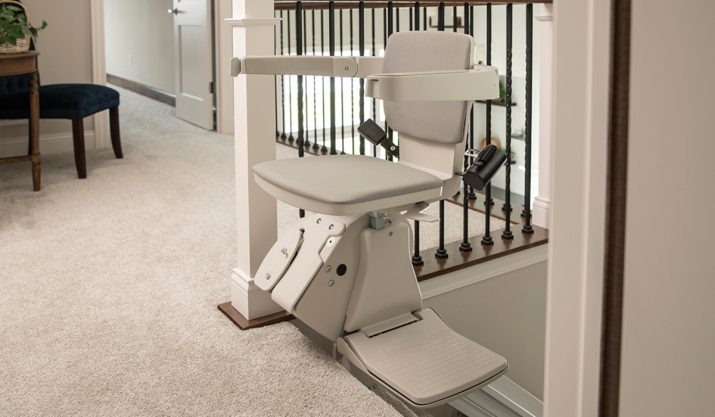How Wide Should Your Hallway Be for a Vertical Platform Lift?

Table of Contents
- Key takeaways
- Understanding Hallway Width for Vertical Platform Lifts
- ADA, ANSI, and California safety codes
- Designing around the hoistway and platform sizes
- Clear width and clear floor space
- Safety features and code compliance
- New construction vs. existing buildings
- Planning around everyday use
- Making the right vertical platform lift choice for your California home
- FAQs
Planning a vertical platform lift (VPL) at home? Start by checking your hallway space. Vertical platform lifts help wheelchair users and seniors move between levels. They work well only when the accessible route is wide enough.
Many older California homes, like those in San Francisco, Pasadena, and Sacramento, have narrow halls. If the clear width is too small, your lift may not meet ADA rules or pass ANSI/ASME A17.1 and A18.1 inspections.
Learn the width rules and plan for local codes to avoid costly fixes and keep your lift running smoothly.
Key takeaways
- A vertical platform lift requires at least 36 inches of hallway clear width, with 42 inches preferred for wheelchair and scooter users.
- ADA, ANSI, ASME A17.1, and ASME A18.1 codes regulate hallway space, accessible routes, and safety features for VPLs in California homes.
- Hallway width depends on the lift’s platform size, hoistway design, and the need for clear floor space and turning areas.
- Good planning helps keep users safe with an emergency stop, battery backup, car controls, and other required features.
Understanding Hallway Width for Vertical Platform Lifts
ADA rules, safety codes, and your equipment choice set the hallway width for a vertical platform lift. The Americans with Disabilities Act calls for a 36-inch clear width along the accessible route. This applies in homes and public places.
For most California homes, installers recommend at least 42 inches near the lift doorway. This extra width makes entry smoother for scooters and large wheelchairs, reduces crowding, and helps prevent blocking an exit path.
Some lifts require additional clear floor space outside the cab to allow users to roll in straight, particularly in narrow halls where turning is challenging.
If your hallway is too narrow, a qualified contractor can propose design changes. For example:
- Move a landing gate to a different hall section
- Adjust the door’s open swing direction
- Rework the hoistway for better entry alignment
ADA, ANSI, and California safety codes
In California, your lift must meet ADA guidelines as well as ANSI, ASME A17.1, and ASME A18.1 standards. Here’s what each means for hallway planning:
- ADA: Sets minimum clear width, floor space, and turning space; many users need a 5‑foot turning circle near the lift.
- ANSI: The American National Standards Institute coordinates voluntary consensus standards, including the elevator and lift codes referenced by California inspectors.
- ASME A17.1: Covers elevators and escalators, including limited-use/limited-application (LU/LA) elevators, which sometimes overlap with VPL requirements.
- ASME A18.1: Specifically covers wheelchair lifts and VPLs, dictating safety standards for emergency stop controls, interlocks, and safety features like audible signals.
Contractors also follow local codes. For example, Los Angeles checks that access does not block an exit, and San Diego may review power‑operated doors.
Designing around the hoistway and platform sizes
The hoistway (the vertical shaft) affects hallway width. Many platforms range from 36”×48” to 42”×60”. Larger platforms require more clearance both inside and where users approach.
Lifting height matters too. Home VPLs often travel 2–14 feet (porch, split‑level, or second story), so plan hoistway, gates, and hallway width at each stop, especially with taller travel.
When aligning the lift with the hall, installers check:
- Side wall space to make sure users can comfortably maneuver
- The sill at the entrance, which must be flush or beveled to avoid tripping hazards
- Floor surfaces, which must be stable and slip-resistant under ADA rules
A narrow hall doesn’t always rule out a lift. In historic homes, a limited‑use or inclined platform lift may fit better and need fewer changes. In very tight homes, a stair lift can work if a wheelchair isn’t required.
Clear width and clear floor space
Two concepts matter most for hallway planning: clear width and clear floor space.
- Clear width: The open distance through the hallway, free of obstructions like handrails or decorative trim. California inspectors measure this width to confirm ADA compliance.
- Clear floor space: The unobstructed area in front of the lift that allows a wheelchair or scooter to stop, turn, and enter. The ADA requires at least 30” x 48” of usable space, though 60” x 60” is preferred for turning space.
Contractors place hall call stations and buttons within ADA reach ranges. Car controls inside the lift are usually 15–48 inches above the floor.
Safety features and code compliance
In California, inspectors check that each residential VPL includes:
- Emergency stop button inside the cab
- Battery backup for power outages
- Landing gate with interlocks
- An audible signal to indicate movement or arrival at a landing
- Constant‑pressure controls (hold the button to move)
These requirements are part of ASME A18.1. They help make the lift legal and safe for daily use.
New construction vs. existing buildings
Installing a VPL in new construction offers the most flexibility. Architects can design hallways with adequate clear width, account for turning space, and plan the hoistway dimensions to match ADA and ANSI standards.
In existing homes, common challenges include:
- Hallways may be narrower than 36 inches, requiring wall adjustments
- Older homes may lack room for compliant clear floor space
- Flooring transitions may need leveling for ADA-approved floor surfaces
In these cases, an inclined platform lift or stair lift can be easier to fit, though they may not match a VPL’s full access.
Planning around everyday use
Even if your hallway meets code, daily usability matters. Think about:
- Scooters vs. wheelchairs: Scooters often require wider turning radii, which means extra hallway space near the lift entrance.
- Hall call stations: Install these in spots that don’t block the means of egress.
- Power-operated doors: These make entry easier, especially for users with limited upper body strength.
- Lighting and visibility: Good lighting helps seniors see the sill, floor surfaces, and car controls more clearly.
Plan beyond the minimum to make sure the lift works effectively in daily life.
Making the right vertical platform lift choice for your California home
A vertical platform lift can improve mobility, but it depends on careful hallway and route planning.
By confirming clear width, adding enough clear floor space, and following ADA, ANSI, and ASME A18.1, you’ll get a safe, compliant install.
Our team at California Mobility can assess your home, recommend the right lift, and make sure the installation meets safety codes.
Contact us today or request a free quote. We’ll show how a well‑planned VPL can fit your hallway and support lasting access.






