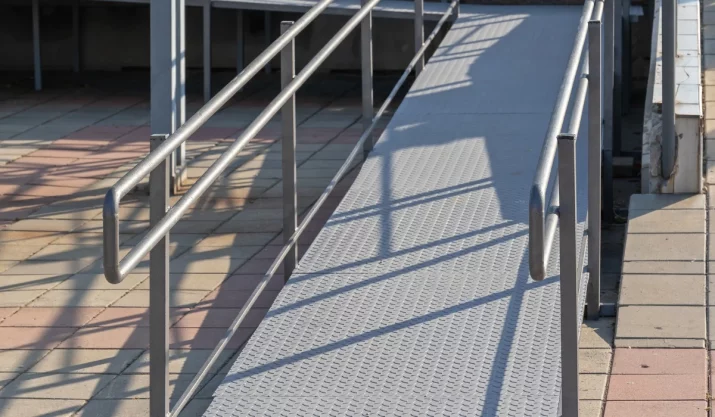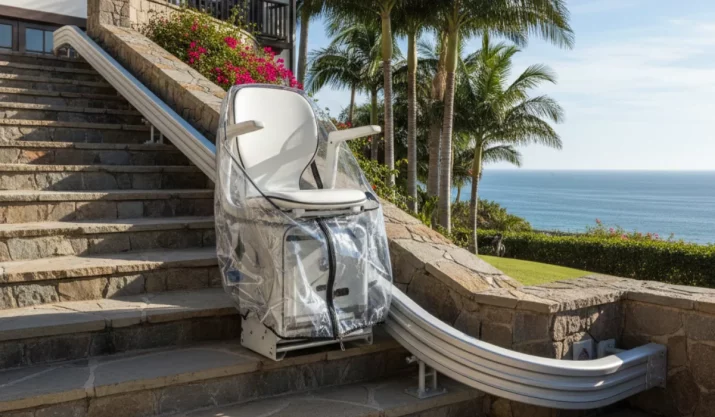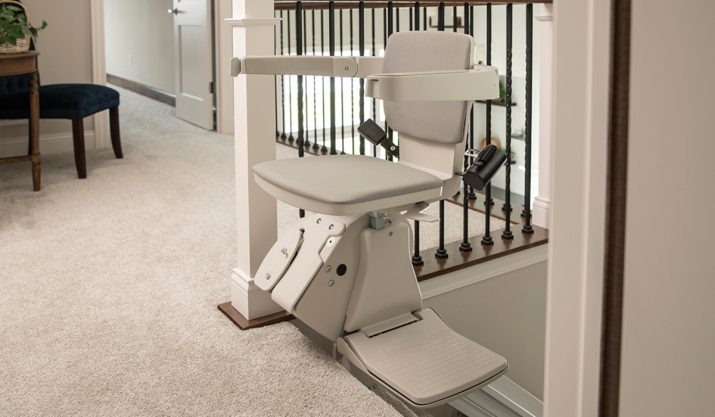ADA Requirements for Wheelchair Ramps: What to Know

Table of Contents
How steep can a wheelchair ramp really be? The Americans with Disabilities Act (ADA) sets specific guidelines to ensure ramps are safe and accessible. From the slope ratio to handrail specifications, these requirements are vital for compliance and accessibility.
Stay with the post to uncover the key details that will make your construction projects more inclusive.
Key Takeaways
- ADA ramps must have a maximum slope of 1:12 and be at least 36 inches wide, with handrails if the rise is over 6 inches.
- Level landings and slip-resistant surfaces help make wheelchair ramps safer and easier to use.
- Edge protection, like 2-inch curbs, keeps wheelchairs from slipping off the sides.
- Professional advice can ensure your access ramp meets ADA standards and local building codes.
What Are the ADA Guidelines for Wheelchair Ramps?
ADA guidelines for wheelchair ramps focus on several key elements, including the slope of the ramp run, width, handrails, and ramp surface safety.
These regulations ensure that ramps are part of an accessible route, making buildings fully accessible to individuals with mobility devices like wheelchairs or scooters.
Ensure Proper Ramp Slope and Rise
The slope requirements of an ADA wheelchair ramp are among its most important aspects.
According to ADA guidelines, the maximum rise for an ADA-compliant ramp is 1:12, meaning the ramp must extend 12 inches horizontally for every inch of rise. This ensures that the direction of travel remains safe and accessible for all users.
Ramps with a vertical rise greater than 6 inches should also have handrails. While shorter ramps might seem manageable with steeper slopes, they must comply with ADA standards for safety and accessibility.
The cross slope of the walking surfaces should not exceed 1:50, maintaining a level surface across the ramp.
Provide Appropriate Ramp Width
Width is a critical factor in ensuring the accessibility of a ramp. ADA guidelines specify a minimum clear width of 36 inches between handrails, allowing enough room for wheelchair users and others with mobility impairments to maneuver comfortably.
Wider ramps are especially beneficial in landing areas with heavy foot traffic. Without sufficient width, users may find navigating turns or changes in direction challenging, particularly at ramp landings, which provide space for rest and maneuvering.
Install Sturdy Ramp Handrails
Ramps with a rise over 6 inches must feature handrails on both sides to meet ADA standards. These handrails, positioned between 34 and 38 inches high, provide stability and safety for seniors to maintain balance and prevent falls.
A smooth, gripping surface on the handrails enhances user safety. For extra precaution, the handrails should extend at least 12 inches beyond the top and bottom of the ramp, ensuring safe transitions between ramp runs and other walking surfaces.
Design Compliant Landings
Ramp landings are vital at the top and bottom of ramps and when there are changes in direction, such as at switchback points. ADA guidelines specify that these ramp landings must provide a level resting space at least 60 inches long.
These level landings allow users of wheelchairs or other mobility devices to pause and change direction comfortably. They can also enhance safety by providing a smooth transition and preventing difficulties in the direction of travel.
Use Slip-Resistant Surfaces
The ramp surface should be slip-resistant to improve traction and prevent falls. ADA ramp requirements emphasize using materials that can withstand various weather conditions, ensuring durability and safety for wheelchair users, pedestrians, and anyone using a mobility device.
Ensure Proper Edge Protection
Edge protection prevents wheelchairs from slipping off the sides of a ramp, especially in areas with drop-offs or elevation changes. ADA standards suggest using curbs at least 2 inches high or guardrails to enhance safety.
To prevent accidental falls, these protective barriers must run continuously along the ramp, excluding transitions. Incorporating curb ramps can also connect parking spaces and other pathways to the ramp.
Create Adequate Clear Space
At the top and bottom of a ramp, as well as at ramp landings, there must be enough clear space to accommodate the movement of wheelchair users. ADA guidelines recommend at least a 60-inch-square area free from obstructions.
This allows for smooth transitions and changes in the direction of travel, ensuring the ramp remains fully functional for all users, including those with mobility impairments.
Related: How to Build a Safe and Sturdy Wheelchair Ramp for Your Home






